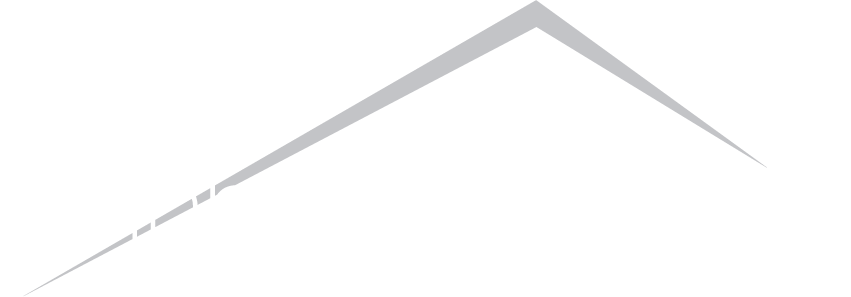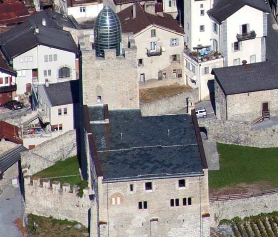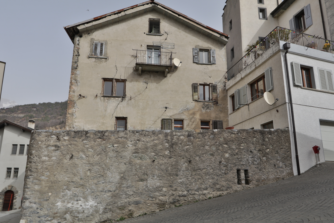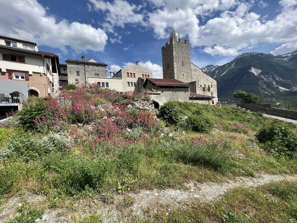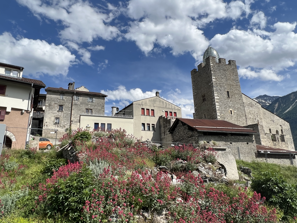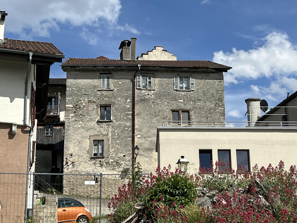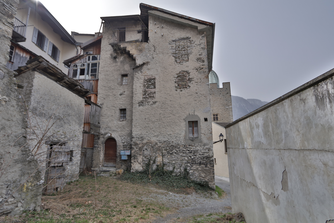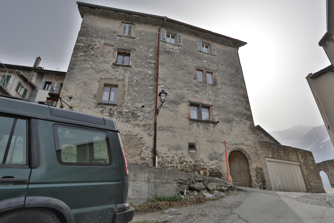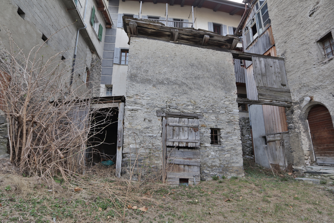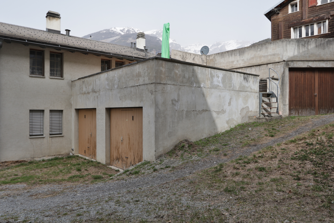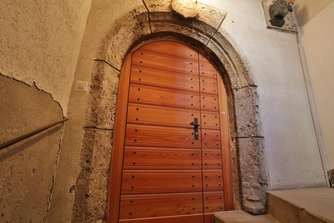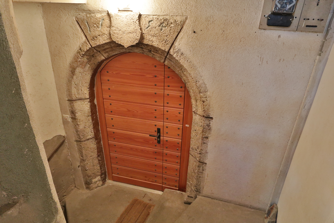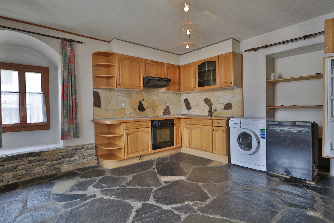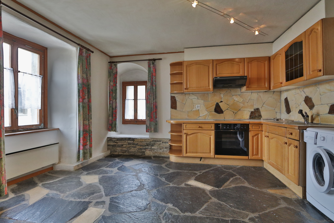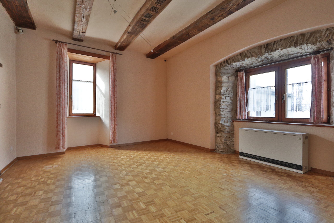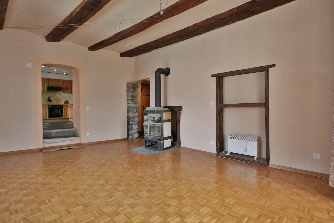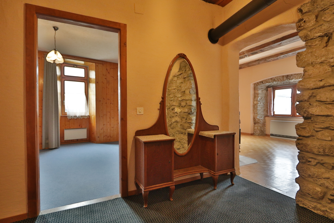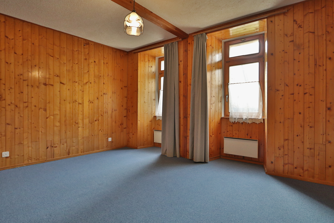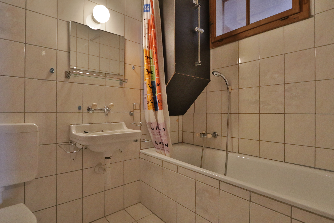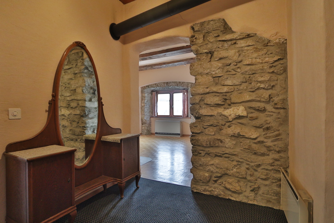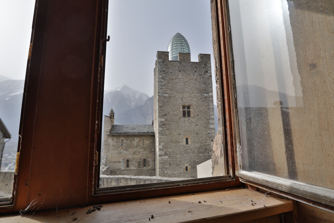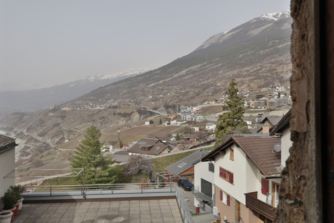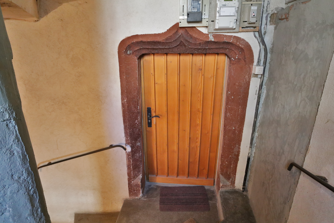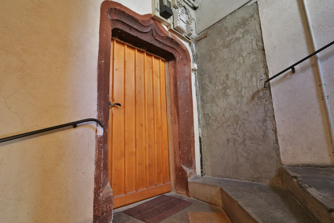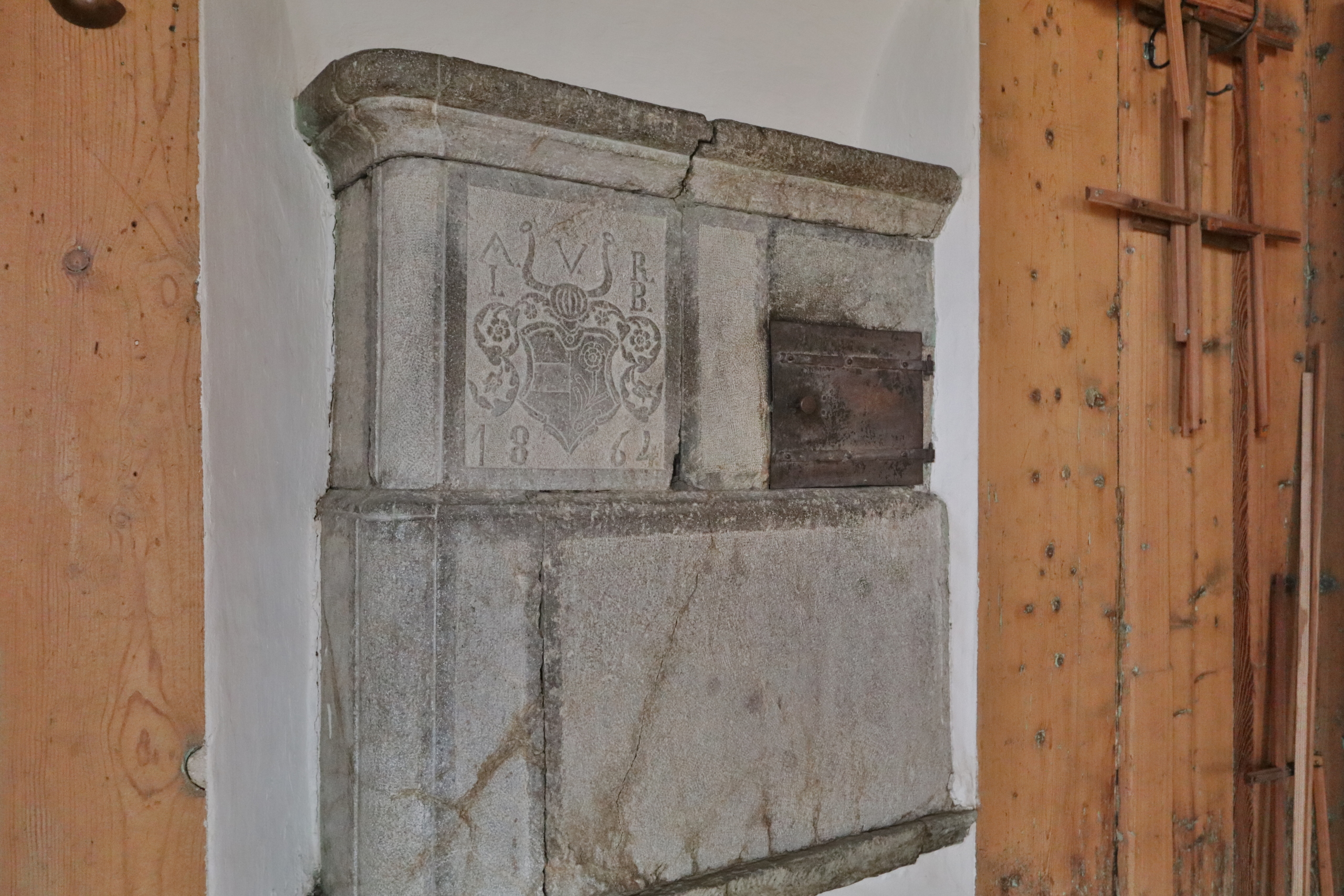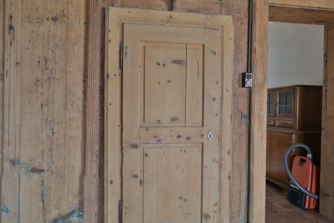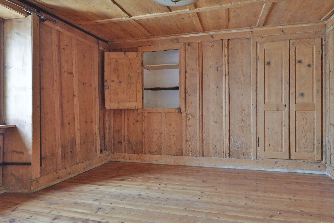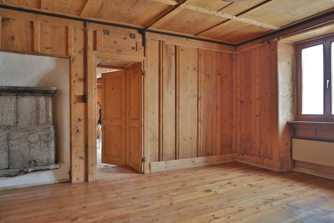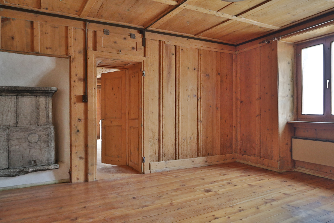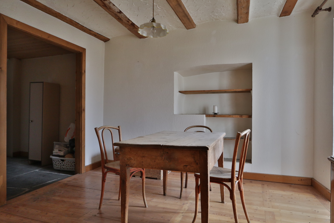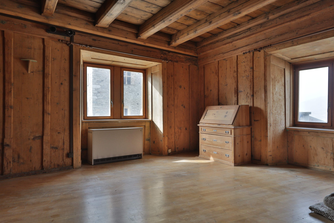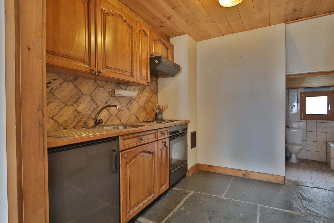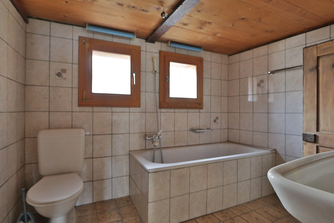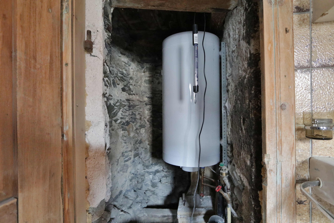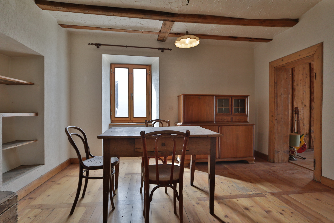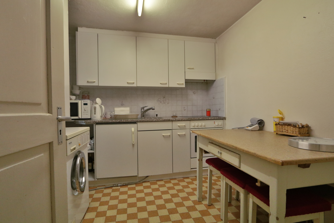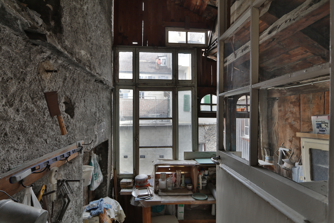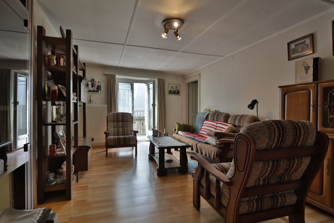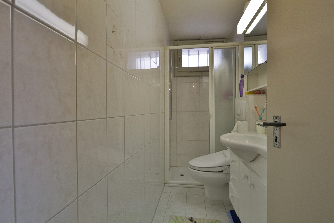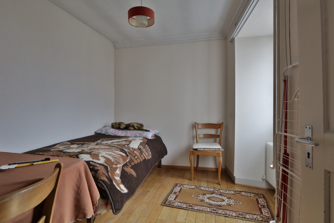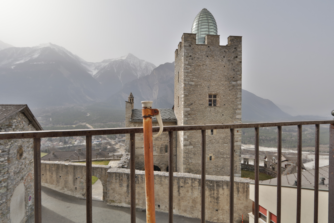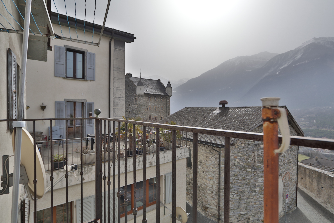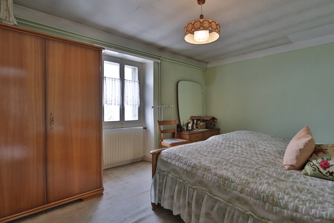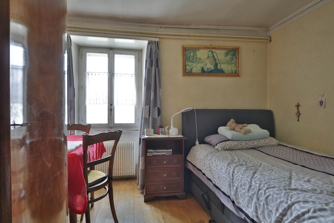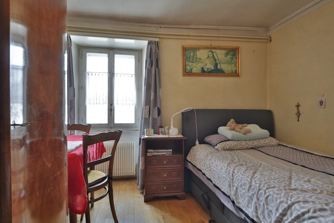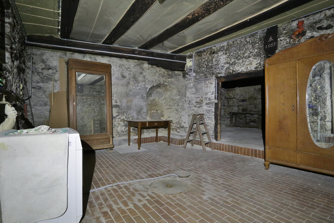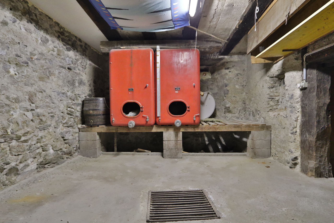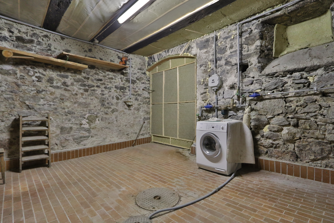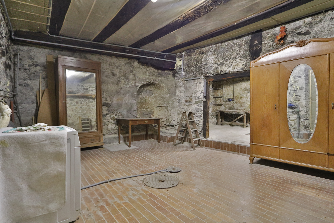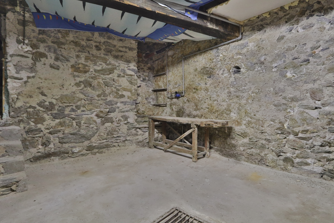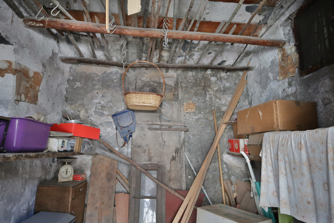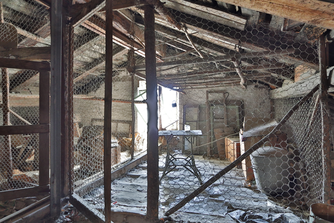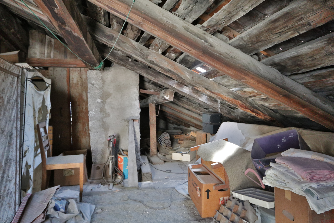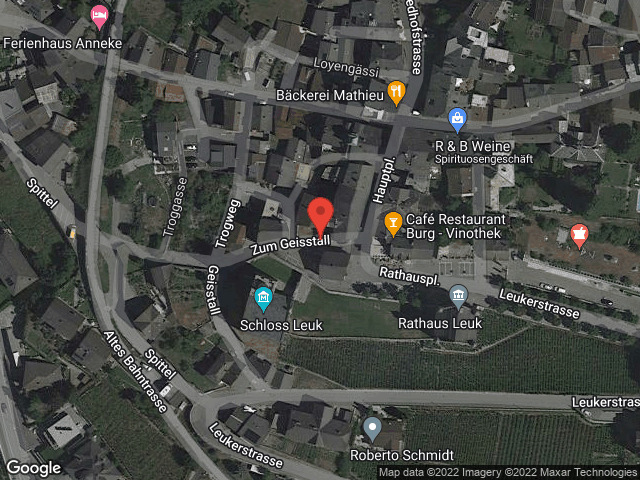Description
For sale are plots no. 1326 with the historic residential building with a stair tower (with 3 apartments), plot no. 1328 with the extension to this house and next to it plots no. 1323 with 2 garages and access via plot no. 1322
The late-Gothic residential building with stair tower dating from 1554 has many beautiful and well-preserved late-Gothic elements both on the facade and on the inside.
The profiled tufa portal and profiled window frames have been preserved on the western facade.
On the north facade are the house entrance on the recessed stair tower and a bricked-up door on the 2nd floor. Access to the tower floor is via a stone staircase on the outer wall.
The profiled tufa frames of some tall rectangular windows have also been preserved on the south facade.
Remnants of the valuable interior decoration in the stairwell: portal on the ground floor, tuff stone, arch in double cove, incised date on the stub: 1554, empty coat of arms in between
Portal on the 1st floor: keel arch with double channel
Inside the 1st floor
The room layout and furnishings from the 16th century have been preserved almost without exception: the beamed ceilings with vaulted mortar fillings and an inscription. The floors in the anteroom/entrance are in "Terra Cotta" clay tiles. The parquet flooring in the living room and the slate floor in the kitchen are original.
Inside the 2nd floor
The late Gothic arched portal at the entrance door is typical.
Valuable late Gothic stock in the interior of the apartment which is well preserved.
The dining room, the living room and the bedroom are intact with local late Gothic panelling. The central beam bears an inscription.
In the stately paneled room, on the north wall to the bedroom, there is an original Giltstein stove with a beautifully worked coat of arms, the initials of Alexander Vanroth (A . l. middle "V" and RB) and the year 1864.
In the paneled room, in the dining room and in the north bedroom, several built-in niches can be closed and opened.
The unobstructable view to the south of the bishop's castle with the newly added "Botta dome" and the view to the west over the Rhone valley gives the entire historic house a special touch.
The late-Gothic residential building with stair tower dating from 1554 has many beautiful and well-preserved late-Gothic elements both on the facade and on the inside.
The profiled tufa portal and profiled window frames have been preserved on the western facade.
On the north facade are the house entrance on the recessed stair tower and a bricked-up door on the 2nd floor. Access to the tower floor is via a stone staircase on the outer wall.
The profiled tufa frames of some tall rectangular windows have also been preserved on the south facade.
Remnants of the valuable interior decoration in the stairwell: portal on the ground floor, tuff stone, arch in double cove, incised date on the stub: 1554, empty coat of arms in between
Portal on the 1st floor: keel arch with double channel
Inside the 1st floor
The room layout and furnishings from the 16th century have been preserved almost without exception: the beamed ceilings with vaulted mortar fillings and an inscription. The floors in the anteroom/entrance are in "Terra Cotta" clay tiles. The parquet flooring in the living room and the slate floor in the kitchen are original.
Inside the 2nd floor
The late Gothic arched portal at the entrance door is typical.
Valuable late Gothic stock in the interior of the apartment which is well preserved.
The dining room, the living room and the bedroom are intact with local late Gothic panelling. The central beam bears an inscription.
In the stately paneled room, on the north wall to the bedroom, there is an original Giltstein stove with a beautifully worked coat of arms, the initials of Alexander Vanroth (A . l. middle "V" and RB) and the year 1864.
In the paneled room, in the dining room and in the north bedroom, several built-in niches can be closed and opened.
The unobstructable view to the south of the bishop's castle with the newly added "Botta dome" and the view to the west over the Rhone valley gives the entire historic house a special touch.
Situation
The residential building with a stair tower from 1554 is located in the immediate vicinity of the town hall and with an unobstructed view of the bishop's castle with the "Botta dome" in the absolutely historical center of the old town zone of Leuk-Stadt.
Access and driveway to the house is via the Geisstutz. The location is quiet and the sunshine is absolutely all day long due to the southern exposure. The unobstructed view to the south and west is unobstructed.
Access and driveway to the house is via the Geisstutz. The location is quiet and the sunshine is absolutely all day long due to the southern exposure. The unobstructed view to the south and west is unobstructed.
Conveniences
Neighbourhood
- City centre
- Mountains
- Shops/Stores
- Shopping street
- Restaurant(s)
- Bus stop
- Preschool
- Primary school
- Near a golf course
- Hiking trails
- Bike trail
- Thermal center
Outside conveniences
- Annex
- Garage
Condition
- To be renovated
Orientation
- South
Exposure
- Optimal
- All day
Style
- Character house
Distances
Public transports
938 m
23'
10'
4'
Primary school
187 m
4'
4'
1'
Stores
147 m
3'
3'
1'
Restaurants
30 m
-
-
-
