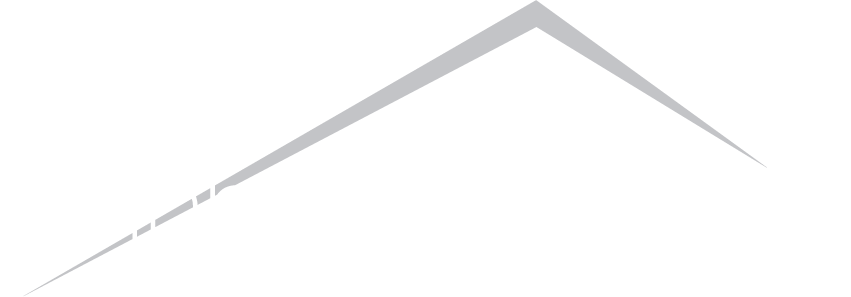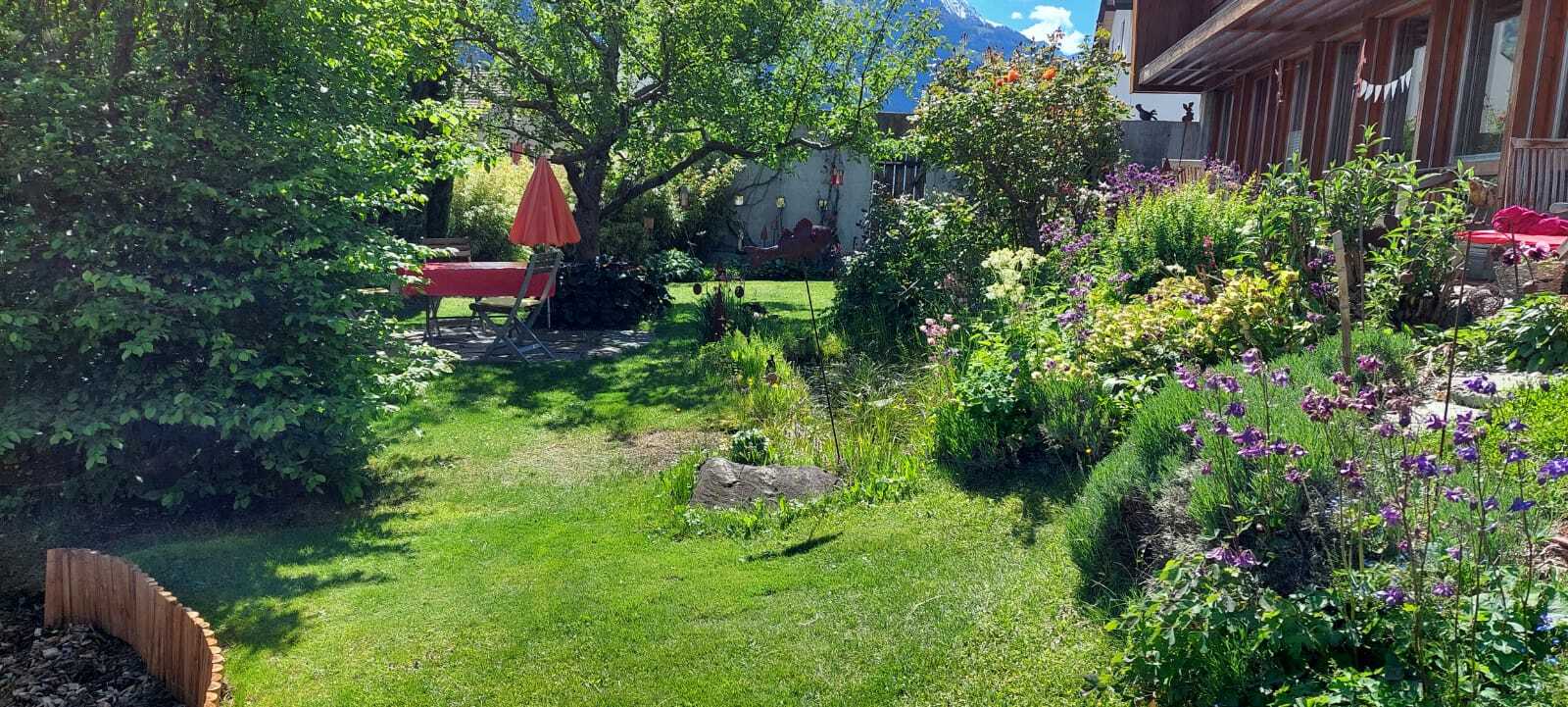Description
Welcome to your new dream home.
This modern detached house combines stylish design with functional elegance. The generous windows let in plenty of natural light and offer a wonderful view of the gorgeous garden. With a generous living space of over 220 square meters and a plot of 727 square meters, this home embodies a modern, comfortable retreat.
Here you can enjoy the perfect balance between contemporary living comfort and a natural lifestyle. The lovingly designed outdoor area is a true paradise: An idyllic pond, surrounded by flowering plants, invites you to relax, while the charming garden house is an ideal oasis of peace.
A place where dreams come true.
Upon entering the house, you are greeted by a practical checkroom, from which you enter the light-flooded living room with floor-to-ceiling windows. Here you have a great view of the garden and the surrounding mountains.
The dining area and kitchen are seamlessly connected to the living room. On cold days, you can enjoy the cozy warmth of the Swedish stove. On the first floor there is also a bedroom and a bathroom with shower.
The beautiful, gently curved staircase leads you to the upper floor with a spacious hallway, four bedrooms, large bathroom and storage room.
Music room, air-raid shelter and country cellar as well as technical room (photovoltaic and heat pump)/laundry room are located in the basement. There is also space for a workbench in the vestibule.
The patio seating area leads to the idyllic garden, where there are several places to enjoy the outdoors. The garden is equipped with automatic irrigation and a lawn robot.
The ideal orientation of the house means that the rooms are sunny in the winter months.
The combination of wood and sand-lime brick gives the entire living space a warm, cosy atmosphere.
The house is also characterized by its easy accessibility (ground floor/barrier-free on the ground floor), the spacious living area, the solid wooden kitchen and natural light in both bathrooms as well as the spacious basement.
This modern detached house combines stylish design with functional elegance. The generous windows let in plenty of natural light and offer a wonderful view of the gorgeous garden. With a generous living space of over 220 square meters and a plot of 727 square meters, this home embodies a modern, comfortable retreat.
Here you can enjoy the perfect balance between contemporary living comfort and a natural lifestyle. The lovingly designed outdoor area is a true paradise: An idyllic pond, surrounded by flowering plants, invites you to relax, while the charming garden house is an ideal oasis of peace.
A place where dreams come true.
Upon entering the house, you are greeted by a practical checkroom, from which you enter the light-flooded living room with floor-to-ceiling windows. Here you have a great view of the garden and the surrounding mountains.
The dining area and kitchen are seamlessly connected to the living room. On cold days, you can enjoy the cozy warmth of the Swedish stove. On the first floor there is also a bedroom and a bathroom with shower.
The beautiful, gently curved staircase leads you to the upper floor with a spacious hallway, four bedrooms, large bathroom and storage room.
Music room, air-raid shelter and country cellar as well as technical room (photovoltaic and heat pump)/laundry room are located in the basement. There is also space for a workbench in the vestibule.
The patio seating area leads to the idyllic garden, where there are several places to enjoy the outdoors. The garden is equipped with automatic irrigation and a lawn robot.
The ideal orientation of the house means that the rooms are sunny in the winter months.
The combination of wood and sand-lime brick gives the entire living space a warm, cosy atmosphere.
The house is also characterized by its easy accessibility (ground floor/barrier-free on the ground floor), the spacious living area, the solid wooden kitchen and natural light in both bathrooms as well as the spacious basement.
Situation
The slightly elevated location in Gampel offers a beautiful view of the surrounding mountains and guarantees optimal sunshine in the winter months. Despite the quiet residential location, the property is connected to public transport thanks to the bus stop in front of the house
Conveniences
Neighbourhood
- Village
- Green
- Mountains
- Vineyard
- Fog-free
- Restaurant(s)
- Bus stop
- Playground
- Nursery
- Preschool
- Primary school
- Near a golf course
- Hiking trails
- Bike trail
- Doctor
Outside conveniences
- Exclusive use of garden
- Garden
- Bench
- Quiet
- Pond
- Gardenhouse
- Parking
- Carport
- Ground level access
Inside conveniences
- Open kitchen
- Guests lavatory
- Pantry
- Cellar
- Bicycle storage
- CP-Shelter
- Storeroom
- Swedish stove
- Double glazing
- Bright/sunny
- With front and rear view
- Exposed beams
Equipment
- Furnished kitchen
- Ceramic glass cooktop
- Oven
- Fridge
- Dishwasher
- Washing machine
- Dryer
- Shower
- Bath
- Photovoltaic panels
- Optic fiber
- Ventilation
Floor
- Tiles
- Parquet floor
Condition
- Very good
Orientation
- South
- East
- West
Exposure
- Optimal
- All day
View
- Nice view
- Clear
- Panoramic
- Garden
- Forest
- Mountains
- Alps
Style
- Modern






























